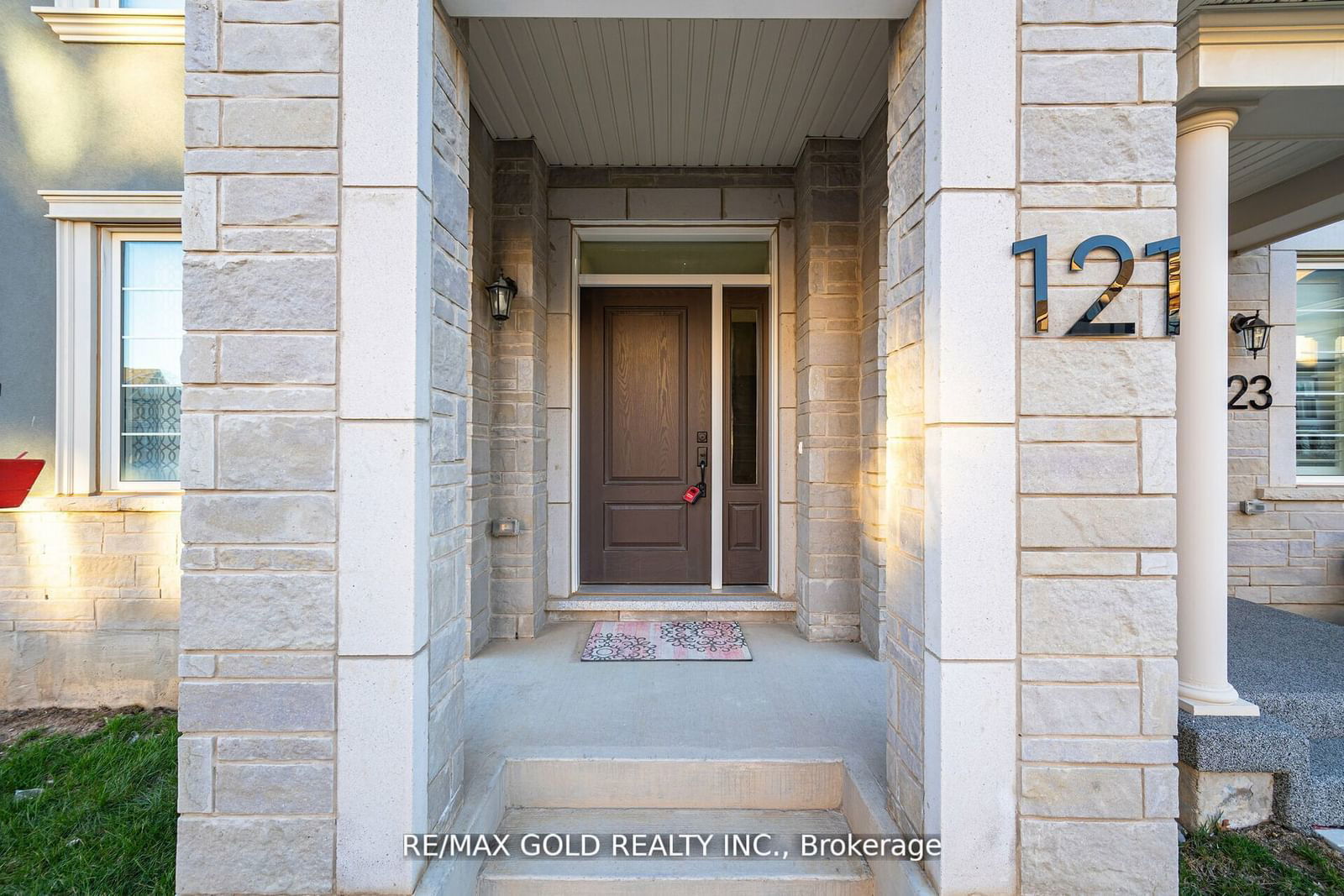$1,149,999
$*,***,***
4-Bed
4-Bath
1500-2000 Sq. ft
Listed on 6/10/24
Listed by RE/MAX GOLD REALTY INC.
This Sun Filled, Well Maintained, Just Like New, Free-Hold Town House, This Immaculate Home Boasts 4Bedroom and 4 Washroom, In- Law Suite On Main Floor, Double Car Garage. Spacious Layout As per Builder 2010 sq ft, with Large Dining Room leads to charming balcony, offering a perfect spot for summer BBQs. Fabulous Master Bed Room with Juliet Balcony With En-Suite Bathroom & Walk in Closet. Two Further Bed Rooms Has Large Window With Closets. Freshly Painted Throughout. Conveniently Located for Easy Access to Major Highways. 407Hwy (2 Minutes) 403 Hwy (5 Minutes) Go Station (2Minutes) Golf Course ( 2 Minutes) away.
Buyers & Buyer Agent To Verify All Measurements & Info On Listing.
To view this property's sale price history please sign in or register
| List Date | List Price | Last Status | Sold Date | Sold Price | Days on Market |
|---|---|---|---|---|---|
| XXX | XXX | XXX | XXX | XXX | XXX |
| XXX | XXX | XXX | XXX | XXX | XXX |
| XXX | XXX | XXX | XXX | XXX | XXX |
| XXX | XXX | XXX | XXX | XXX | XXX |
| XXX | XXX | XXX | XXX | XXX | XXX |
W8423684
Att/Row/Twnhouse, 3-Storey
1500-2000
12
4
4
2
Attached
3
0-5
Central Air
Y
Brick, Stone
Forced Air
N
$4,284.33 (2023)
60.80x20.34 (Feet)
